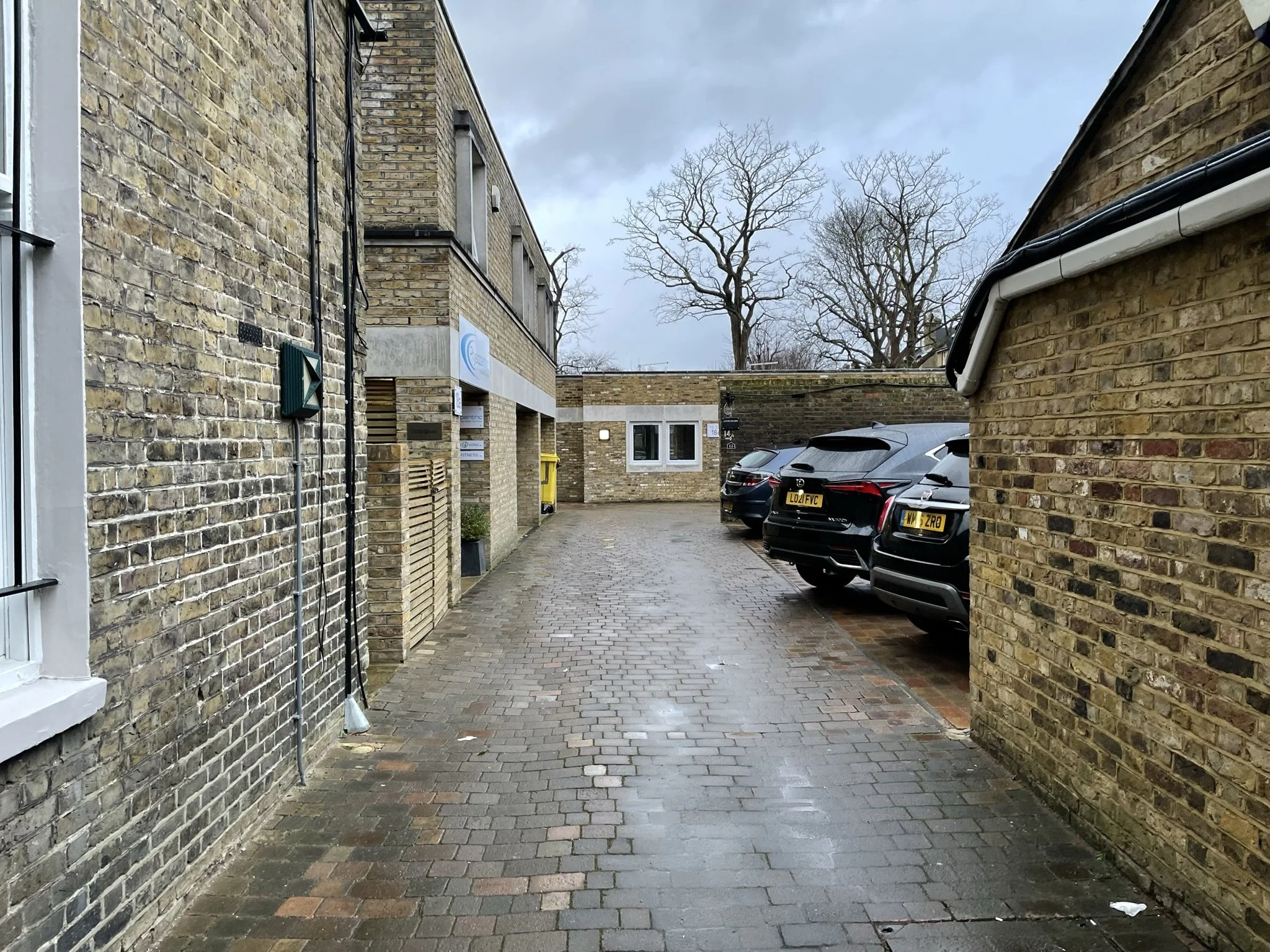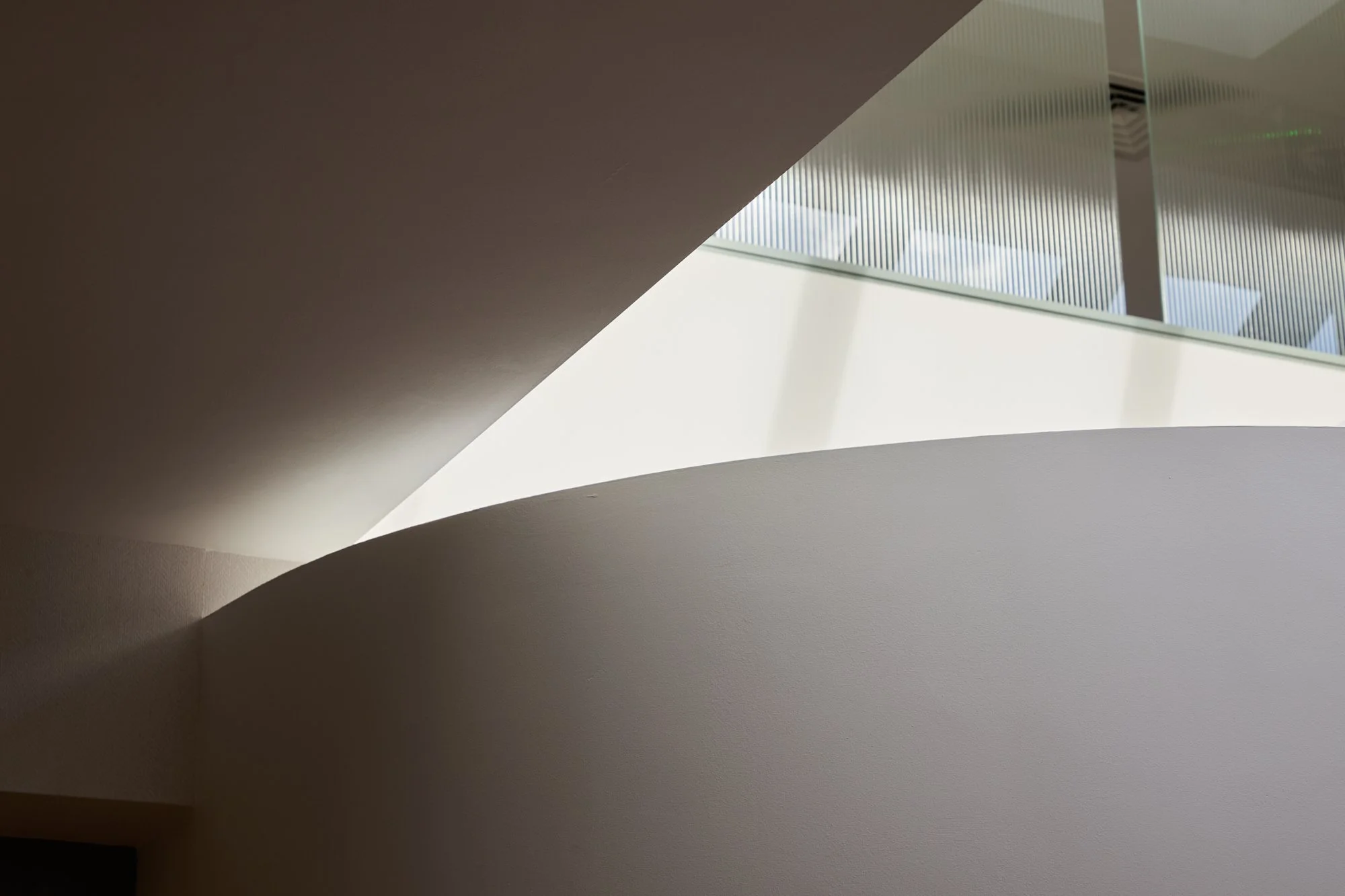Ridgway Mews
Host’s project in the centre of Wimbledon Village has delivered a new, fully-bespoke facility for
The Family Treatment Service, a not-for-profit mental health clinic.
Location: Wimbledon Village, London SW19 | Value: £1m | Status: Completed Summer 2024 | Client: The Family Treatment Service | Contractor: London Bespoke Joinery | Project Management: Congreve Horner | Structural Engineers: Devise Engineers | MEP Engineers: mstep | Interior Design: Tricia Dumlupinar | Photography: Chris Snook
The site, situated on a narrow mews off Ridgway, originally comprised two buildings. The first was a two-storey brick structure that had served as a private physiotherapy clinic. This building evolved from a single-storey WW2 bomb shelter, remnants of which were uncovered during construction. Adjacent to it was a single-storey block, similarly clad in brickwork, which had been converted for residential use by the previous owner.
Host was tasked with developing proposals which preserved, enhanced, and connected the two existing structures to create a single, unified building. The brief called for spacious, comfortable client areas alongside dedicated staff facilities with a strong emphasis on employee wellbeing.
I cannot recommend James and his team enough. He really cares about the projects he undertakes, and his attention to detail and dedication to lovely buildings is unmatched.
Jemma Meeson - The Family Treatment Service
Planning
Although the proposal resulted in a net loss of three residential units, planning approval was granted under delegated powers. Planning officers determined that the combined benefits of the proposed use and the architectural enhancements outweighed the reduction in residential space in the borough.
The pared-back, contemporary approach to the cladding was welcomed as a sensitive insertion within the conservation area and a significant enhancement on the existing buildings.
Host were supported by Chroma Planning on the planning application.
Retrofit & Sustainability
The project offered numerous retrofit opportunities. The principle of retaining the existing buildings was established from the outset and this approach, paired with the long-term view of the client, meant that a genuinely low-energy, low embodied-carbon project was feasible.
Fabric enhancement were considered in the first instance. The external walls and large area of flat roof provided a clear opportunity for additional external insulation. New triple-glazed windows replaced the existing units which were at the end of their life. LETI’s retrofit guidance was used to benchmark targets well in excess of those required by the building regulations.
With the fabric performance agreed, a new heating and cooling strategy was developed by mstep (MEP Engineers) which uses Air Source Heat Pumps to ensure the scheme could be gas-free. In addition to this, an MVHR system provides filtered fresh air to all spaces meaning windows do not need to be opened in cooler months to provide fresh air.
Kitchen units from the residential units on the site were repurposed to work within the new staff kitchen to minimise the wastage from the existing buildings.
Low profile solar panels to the flat roofs supply the building as well as new EV charging points.


























