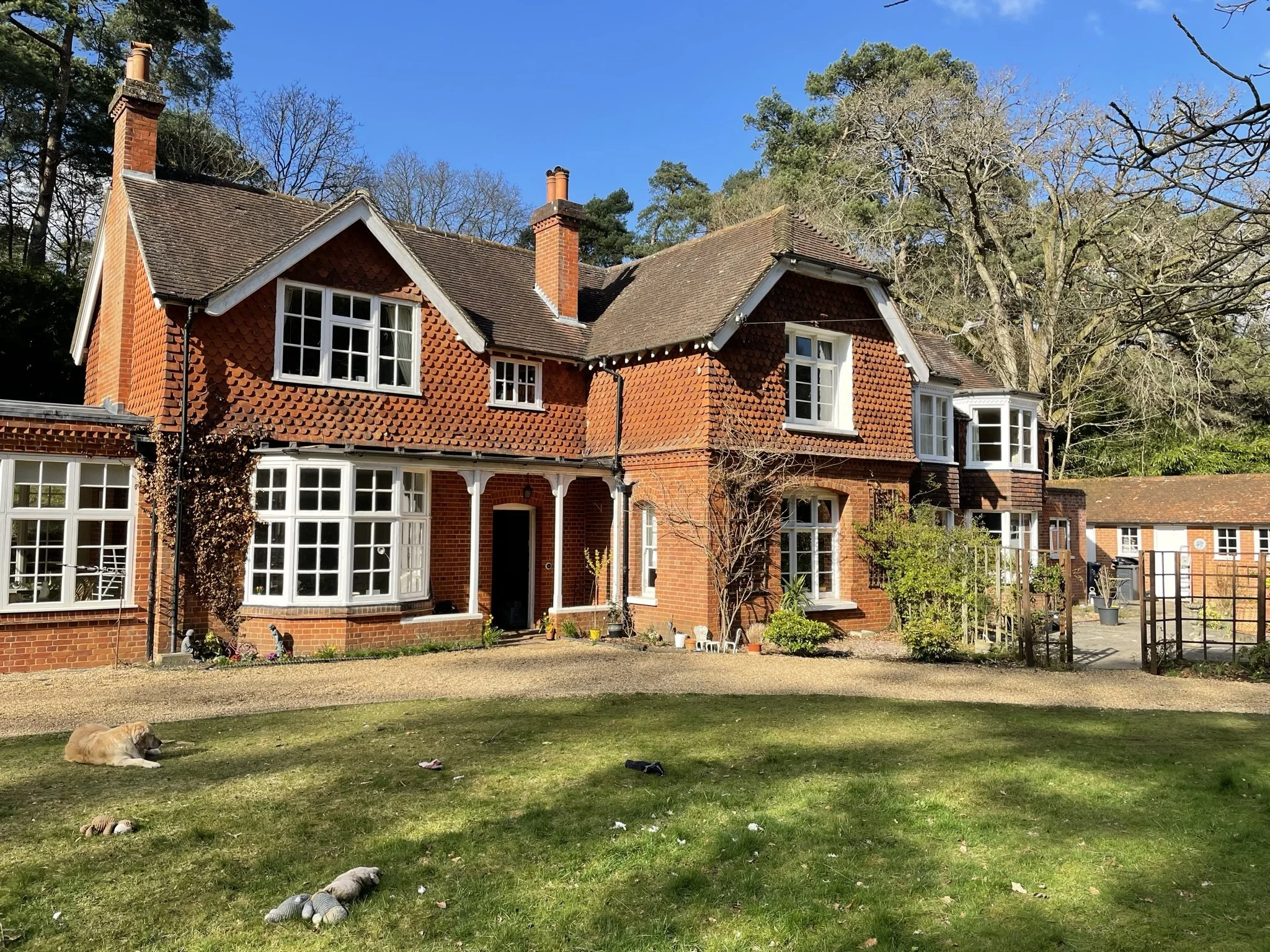Farnham
Host took on this project after the client wanted a change of architect post-planning.
The scheme involves two extensions; a single storey link between the existing house and outbuilding and a two storey rear extension housing the master bedroom and games room below.
Significant refurbishment and retrofit of the existing buildings is also proposed along with the installation of a new ground source heat pump.
Value: TBC | Status: On site

James is a super talented architect who came to our rescue after a bumpy start elsewhere. If we could give him 6 stars, we would. He is very diligent, responsive and a pleasure to work with. Nothing is too much bother. We have complete trust in his technical knowledge and he has a great eye for design. Nothing slips through the net with him as he is very detail orientated. We have absolutely no hesitation in recommending his services.
Farnham Client



